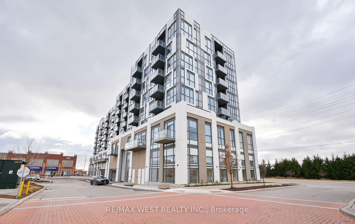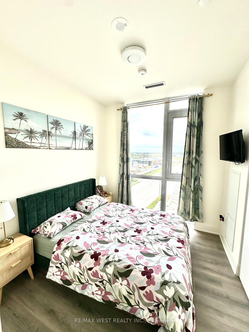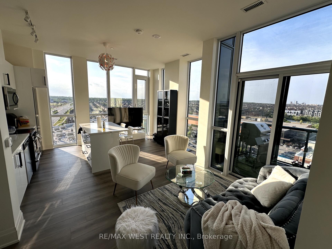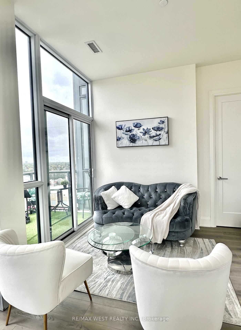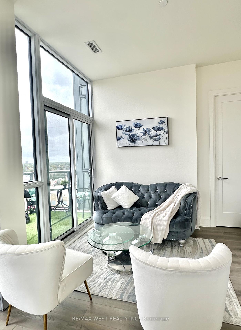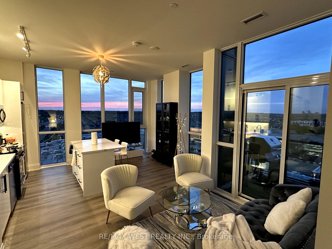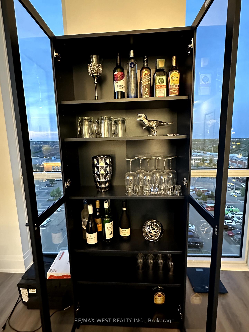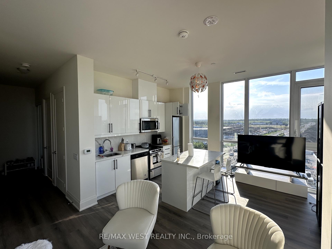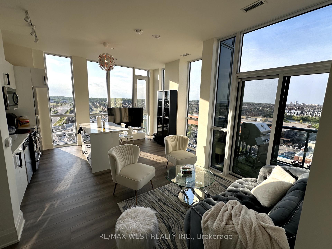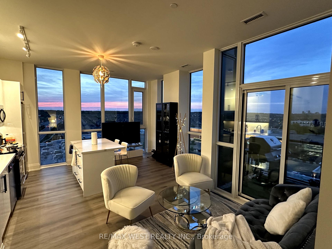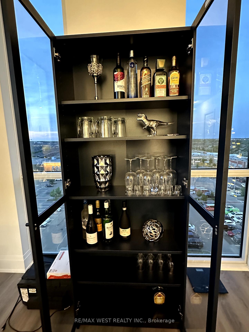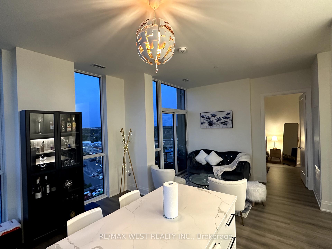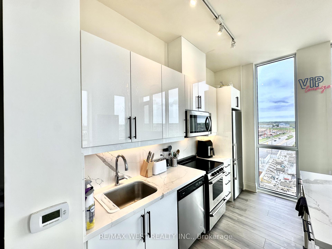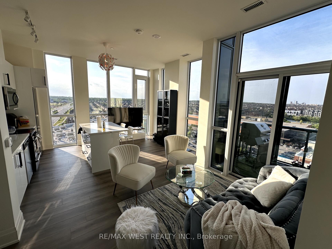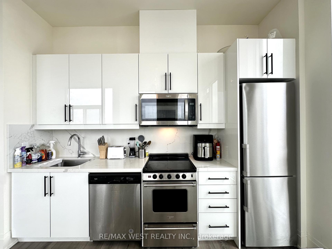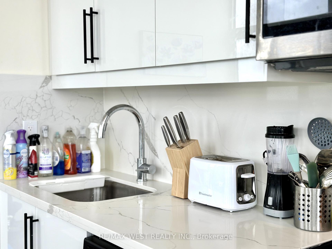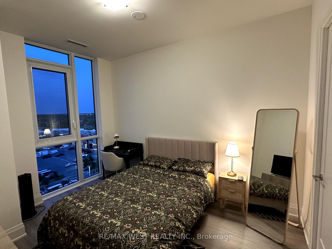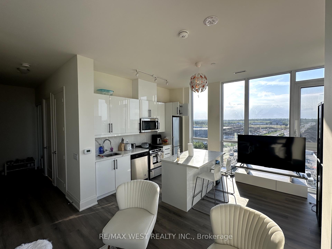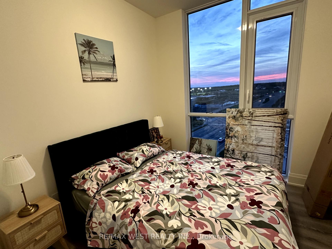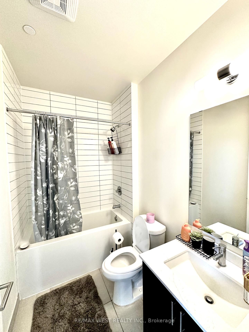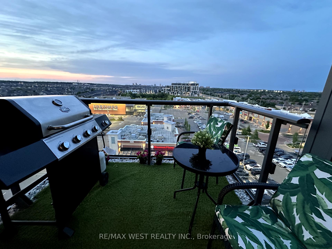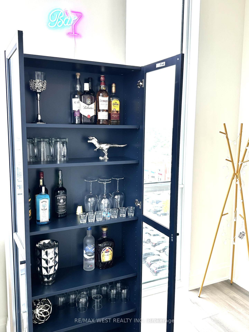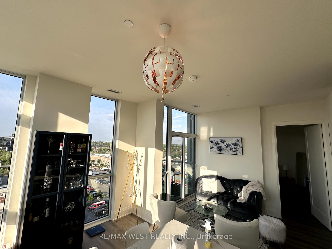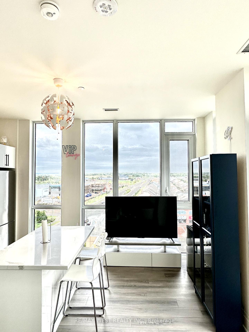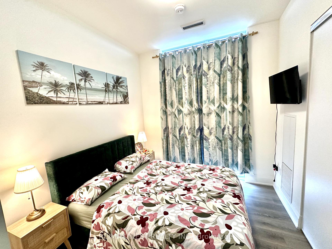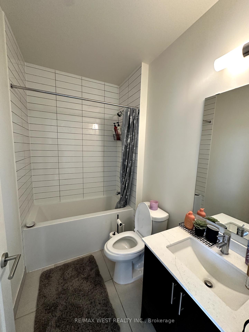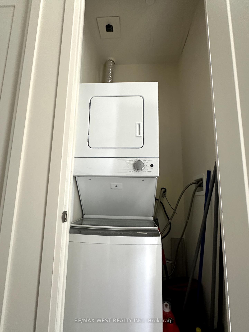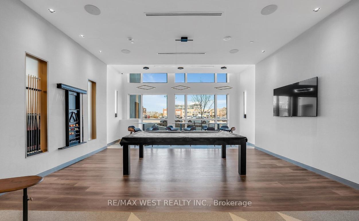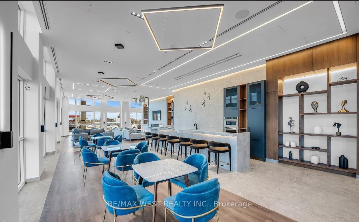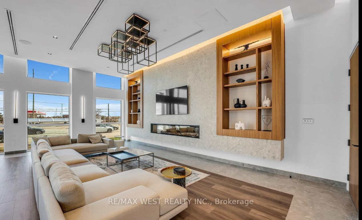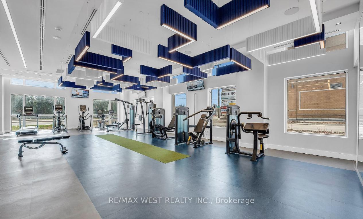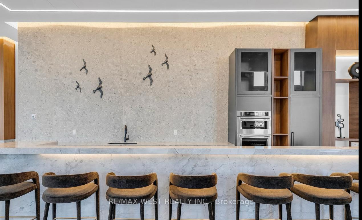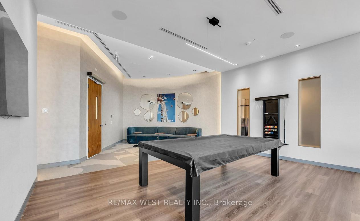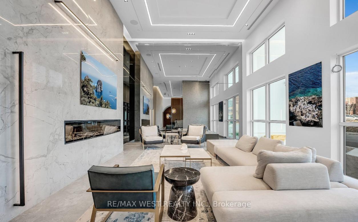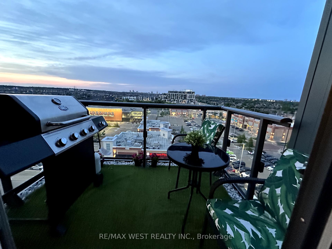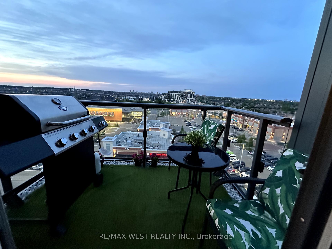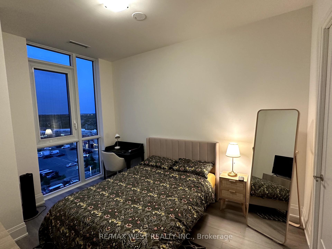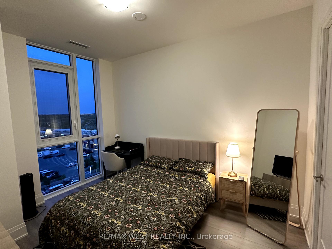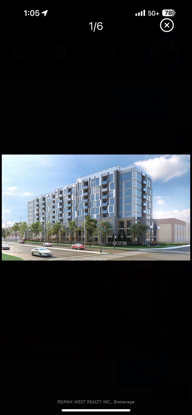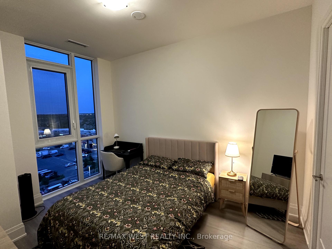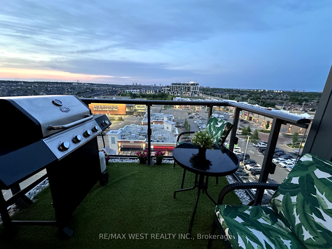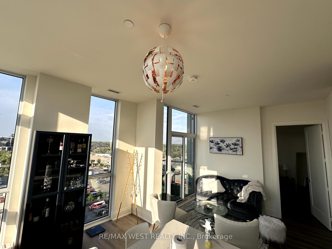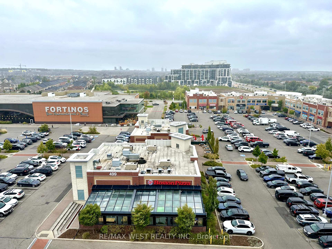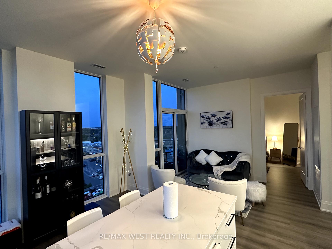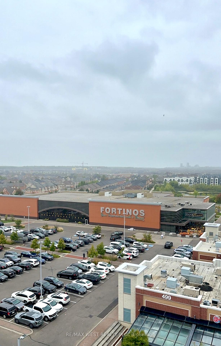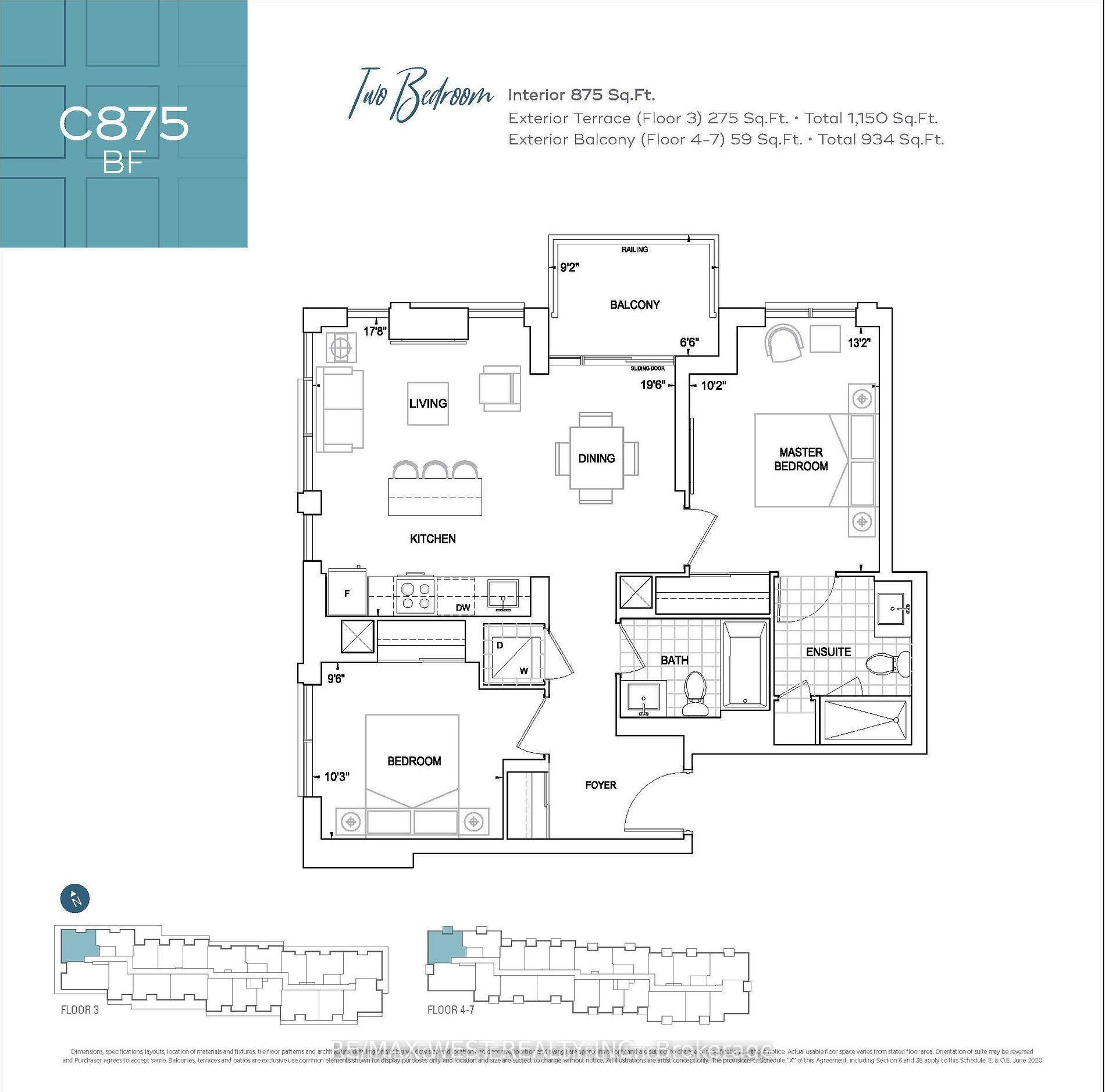Sold
Listing ID: W12049279
509 Dundas Stre West , Oakville, L6M 4M2, Halton
| Modern Luxury Meets Everyday Convenience Dunwest Condos, North Oakville, Motivated Seller Act Fast! Step into stylish condo living at Dunwest by Greenpark, where design, comfort, and location come together seamlessly. This gorgeous 2-bed, 2-bath suite offers 875 sqft of open-concept living space, plus a sun-kissed balcony (59 sqft) with a peaceful northeast view. What You'll Love. Soaring 10-ft ceilings & floor-to-ceiling light, $20,000 in upgrades, quartz counters, designer backsplash, upgraded baths. Modern kitchen with stainless steel appliances. Primary retreat with walk-in closet & private ensuite. Sleek laminate floors throughout. First-Class Amenities 24/7 Concierge | Rooftop Terrace | Party Room | Fitness + Yoga Studio. Unbeatable Location steps from: Hwy 403, 407 & QEW, GO Train & Public Transit Sheridan College & Oakville Trafalgar Hospital Shopping, dining & trails Whether you're a first-time buyer, investor, or downsizer, this upgraded suite offers a rare mix of luxury and lifestyle without compromise Don't wait schedule your private showing today and make it yours! |
| Listed Price | $799,900 |
| Taxes: | $0.00 |
| Occupancy: | Tenant |
| Address: | 509 Dundas Stre West , Oakville, L6M 4M2, Halton |
| Postal Code: | L6M 4M2 |
| Province/State: | Halton |
| Directions/Cross Streets: | Dundas St W & Neyagawa Blvd |
| Level/Floor | Room | Length(ft) | Width(ft) | Descriptions | |
| Room 1 | Main | Living Ro | 17.78 | 19.58 | Combined w/Dining |
| Room 2 | Main | Dining Ro | 17.78 | 19.58 | Combined w/Living |
| Room 3 | Main | Kitchen | 17.78 | 19.58 | Combined w/Living |
| Room 4 | Main | Primary B | 13.12 | 10.17 | 3 Pc Ensuite |
| Room 5 | Main | Bedroom 2 | 9.58 | 10.27 | Double Closet |
| Washroom Type | No. of Pieces | Level |
| Washroom Type 1 | 4 | Main |
| Washroom Type 2 | 3 | Main |
| Washroom Type 3 | 0 | |
| Washroom Type 4 | 0 | |
| Washroom Type 5 | 0 | |
| Washroom Type 6 | 4 | Main |
| Washroom Type 7 | 3 | Main |
| Washroom Type 8 | 0 | |
| Washroom Type 9 | 0 | |
| Washroom Type 10 | 0 | |
| Washroom Type 11 | 4 | Main |
| Washroom Type 12 | 3 | Main |
| Washroom Type 13 | 0 | |
| Washroom Type 14 | 0 | |
| Washroom Type 15 | 0 | |
| Washroom Type 16 | 4 | Main |
| Washroom Type 17 | 3 | Main |
| Washroom Type 18 | 0 | |
| Washroom Type 19 | 0 | |
| Washroom Type 20 | 0 | |
| Washroom Type 21 | 4 | Main |
| Washroom Type 22 | 3 | Main |
| Washroom Type 23 | 0 | |
| Washroom Type 24 | 0 | |
| Washroom Type 25 | 0 | |
| Washroom Type 26 | 4 | Main |
| Washroom Type 27 | 3 | Main |
| Washroom Type 28 | 0 | |
| Washroom Type 29 | 0 | |
| Washroom Type 30 | 0 | |
| Washroom Type 31 | 4 | Main |
| Washroom Type 32 | 3 | Main |
| Washroom Type 33 | 0 | |
| Washroom Type 34 | 0 | |
| Washroom Type 35 | 0 |
| Total Area: | 0.00 |
| Approximatly Age: | New |
| Washrooms: | 2 |
| Heat Type: | Forced Air |
| Central Air Conditioning: | Central Air |
| Elevator Lift: | True |
| Although the information displayed is believed to be accurate, no warranties or representations are made of any kind. |
| RE/MAX WEST REALTY INC. |
|
|

Tamer Youssef
Sales Representative
Dir:
905-782-7527
Bus:
905-731-3948
| Email a Friend |
Jump To:
At a Glance:
| Type: | Com - Condo Apartment |
| Area: | Halton |
| Municipality: | Oakville |
| Neighbourhood: | 1008 - GO Glenorchy |
| Style: | Apartment |
| Approximate Age: | New |
| Maintenance Fee: | $734.26 |
| Beds: | 2 |
| Baths: | 2 |
| Fireplace: | N |
Locatin Map:
