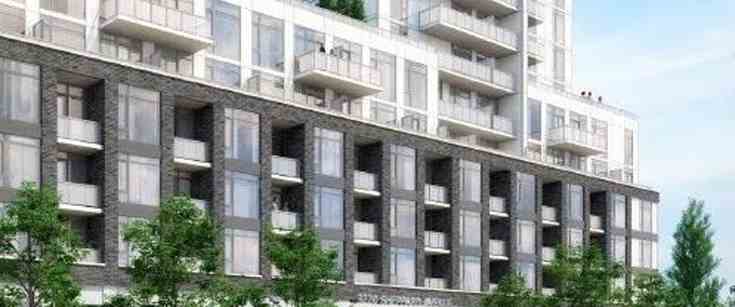
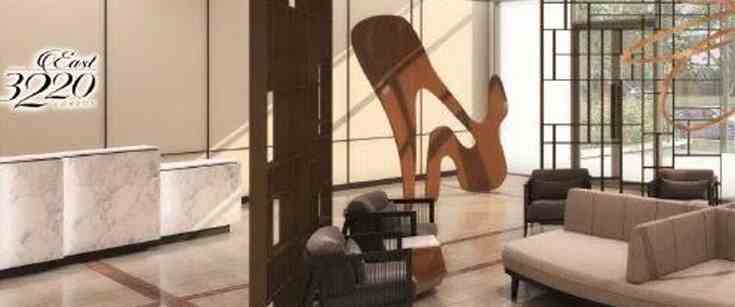
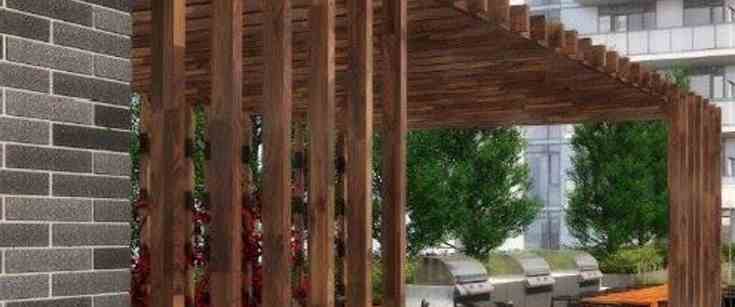

East 3220 Condos is a new condo development by Quadcam Development Group Incorporated currently in preconstruction at 3220 Sheppard Avenue East, Toronto.
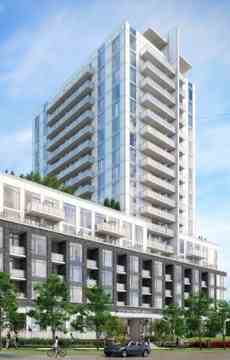
East 3220 condominiums offer an extensive collection of amenities that will elevate your living experience. Every level has a space dedicated to you starting with a welcoming seating area in the chic and fully furnished lobby and ground floor patio, to the beautifully landscaped rooftop terrace. Entertain your guests in the spacious party or meeting room, or let them stay overnight in a polished guest suite. Fitness enthusiasts will enjoy a fully equipped fitness centre and spa, readers will get lost in a story in the library, and children will always be amused in the playroom.

Travel anywhere in Toronto or the GTA using one of the several highways that surrounds you such as the 401, 404 or Don Valley Parkway. Living in the Upper East Side, you are surrounded by several public transit options. You can hop on the Agincourt GO Bus just steps away or catch the subway at the Don Mills subway station.
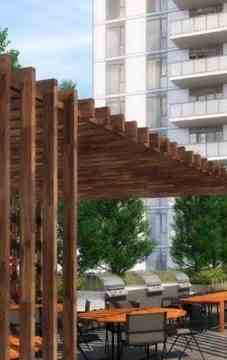
| Project Name: | East 3220 |
| Builders: | Quadcam Development Group Incorporated |
| Project Status: | Pre-Construction |
| Approx Occupancy Date: | October 2020 |
| Address: | 3220 Sheppard Ave Escarborough, ON M1T 3K1 |
| Number Of Buildings: | 1 |
| City: | Scarborough |
| Main Intersection: | Sheppard Ave East & Warden Ave |
| Area: | Toronto |
| Municipality: | E05 |
| Neighborhood: | Tam O'Shanter-Sullivan |
| Architect: | KFA Architects and Planners |
| Development Type: | Mid Rise Condo |
| Development Style: | Condo |
| Building Size: | 18 |
| Number Of Units: | 234 |
| Nearby Parks: | Vradenberg Park, Scarden Park, Clydesdale Park |
Quadcam Development Group Incorporated
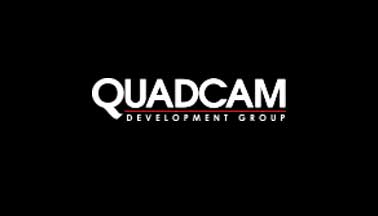
For over a decade QUADCAM has been dedicated to creating affordable high quality condominium residences that are sensitive to the needs of the community. Phil Campione, the CEO of QUADCAM Development Group, is the visionary whose multiple talents and vast experience have significantly contributed to Vaughan becoming one of the fastest growing and most livable cities in Canada. <br/> <br/>QUADCAM has developed a progressive team that thrives on meeting the evolving challenges of the construction industry, recruiting only leaders in their field with a proven track record. This forward thinking group has created innovative ways to deliver sustainability and affordability, while remaining true to its enduring commitment to quality.
