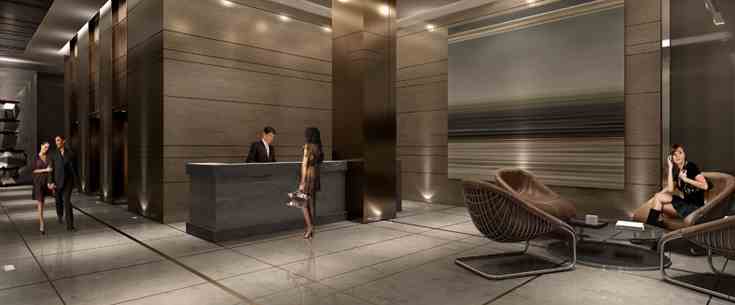
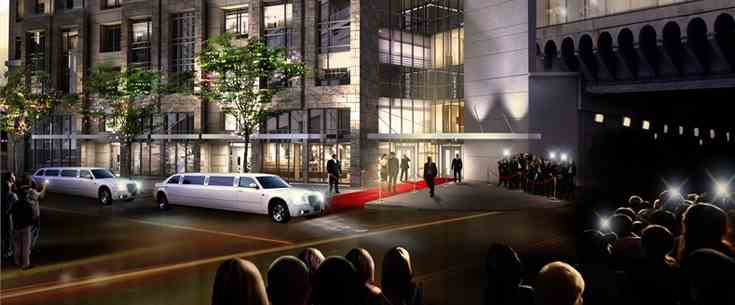
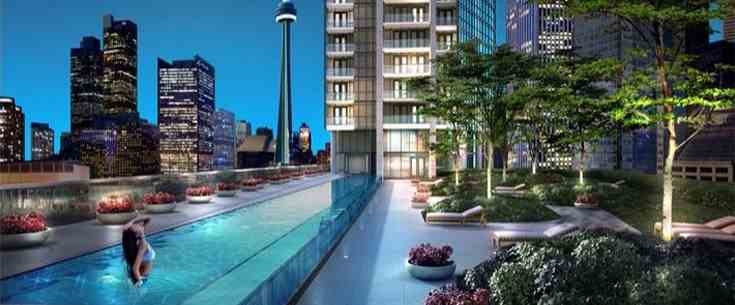
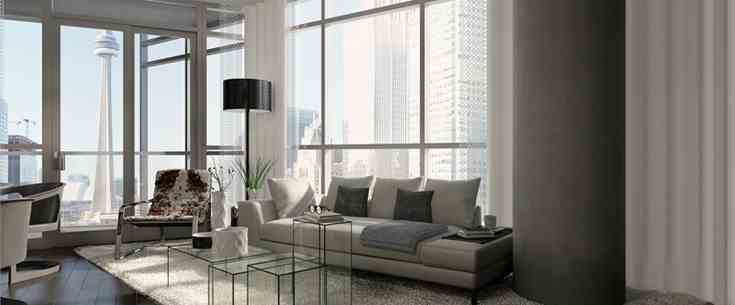
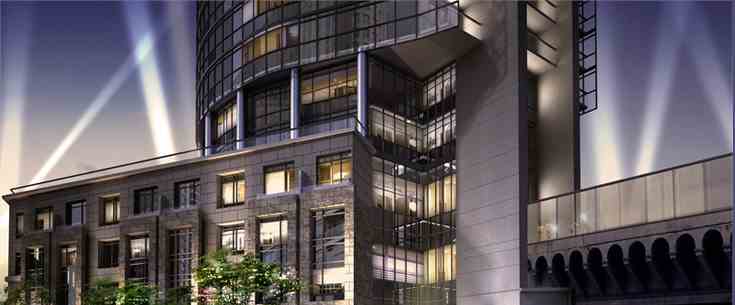
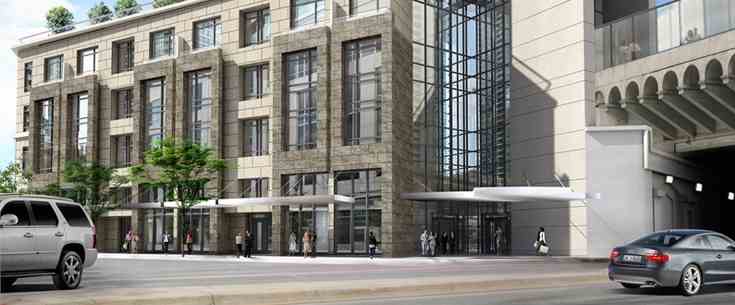
| Project Name: | Backstage |
| Builders: | Castlepoint Numa & Fernbrook Homes & Cityzen Urban Lifestyle |
| Project Status: | Completed |
| Approx Occupancy Date: | April 2013 |
| Address: | 1 The Esplanade, Toronto, Ontario M5E1A5 |
| Number Of Buildings: | 1 |
| City: | Toronto |
| Main Intersection: | Yonge St & Front St East |
| Area: | Toronto |
| Municipality: | Toronto C01 |
| Neighborhood: | Waterfront Communities-the Island |
| Architect: | IBI Group/Page & Steele Architects Inc. |
| Interior Designers: | Studio Munge |
| Development Type: | High Rise Condo |
| Development Style: | Condo |
| Building Size: | 36 |
| Unit Size: | From 642 SqFt Up to 1039 SqFt |
| Number Of Units: | 284 |
| Ceiling Height: | From 9'0" to 10'0" |
| Nearby Parks: | Berczy Park , Courthouse Square , Market Lane , Sculpture Garden , and Union Station Parkette |
| Public Transport: | ? |
Castlepoint Numa

Now in its 25th year of leadership in the development industry, The Castlepoint Group creates communities and employment areas across the Greater Toronto Area and in select markets in the United States. <br/>Castlepoint Numa is the largest private sector landowner on the Toronto waterfront. Its projects are recognized for their vision, aesthetics and innovative expertise. Castlepoint Numa excels in heritage preservation, brownfield reclamation and the revitalization of sites in decline.
Fernbrook Homes

Fernbrook Homes is palpably one of the superior masterful designers to be found in the Toronto Metro region, framing heroic city structures conceived with spellbinding features, mod design, and enhanced architectural mastery. The fabulous edifices designed by Fernbrook Homes include Ion Condominium at Keele St & Wilson Ave; Backstage Condominium at Yonge St. and The Esplanade; The L Tower Condominium at Yonge Street and Front Street; Absolute World Condominium at 80 Absolute Avenue; Pier 27 Condominium and Town Houses at 25 Queens Quay East; Aria Condominiums Phase 1 and 2 at Sheppard Avenue East and Buchan Court; and Vero Condos located at 8302 Islington Avenue which backs onto alluringly contoured landscaping and acres of verdant woods in the lovely setting of Woodbridge.
Cityzen Urban Lifestyle

Cityzen Urban Lifestyle is the condo marketing section of Cityzen Development Corporation which is duly renowned for constructing sumptuous city edifices based on remarkable design, paradigmatic artistry, and up-to-date style. The keen buildings rendered by Cityzen Urban Lifestyle and in collaboration with other leading developers embrace London on the Esplanade Condominium at 40 The Esplanade; The L Tower at Yonge Street and Front Street; Pier 27 Condominium and Town Houses at 25 Queens Quay East; The Shores Condominium and Town Houses at Bronte Road and Ontario Street; Aria Condominiums Phase 1 and 2 at Sheppard Avenue East and Buchan Court; Absolute World Condominium at 80 Absolute Avenue; and their newest development which was known as the Secret Cityzen project: Ion Condos at Keele Street and Wilson Avenue.
