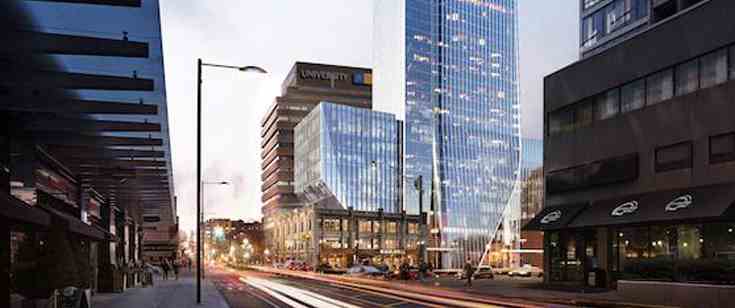
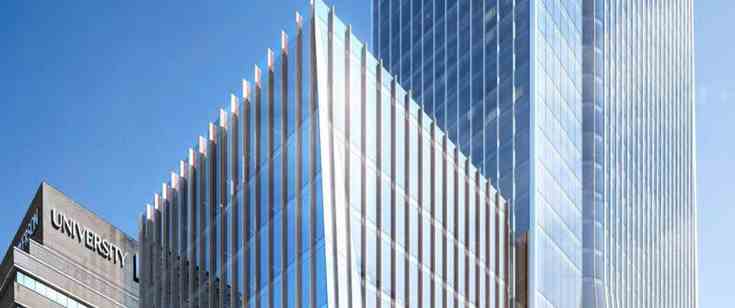
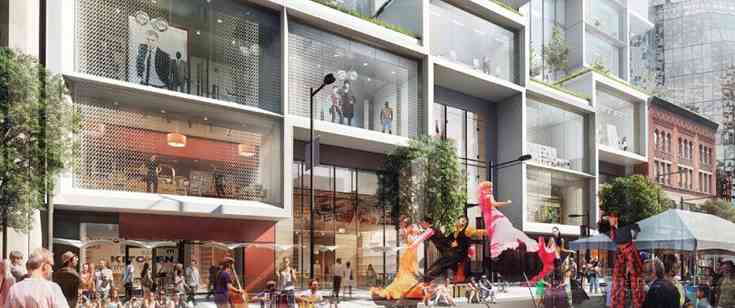
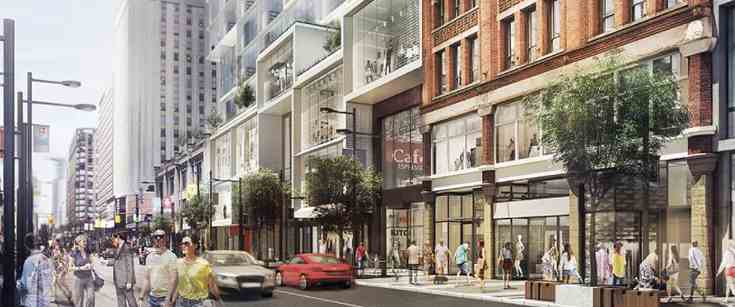
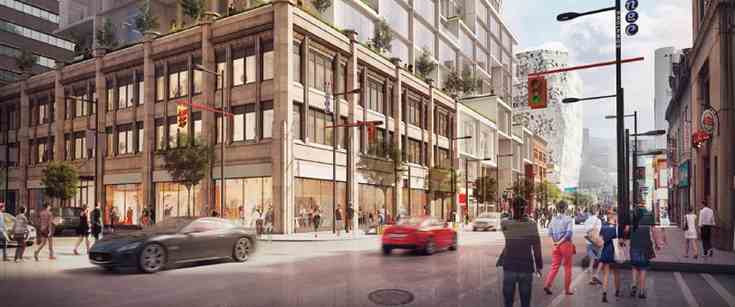
YSL Condos by Cresford Development Corporation is coming soon to 385 Yonge Street on the southeast corner of Yonge and Gerrard streets. It will be a mixed-use development consisting of office, retail and two residential towers of 62 and 73 storeys in height. The towers, designed by Quadrangle Architects Limited, will be on top of an eleven storey podium and consist of 1,106 dwelling units connected by a sky-bridge
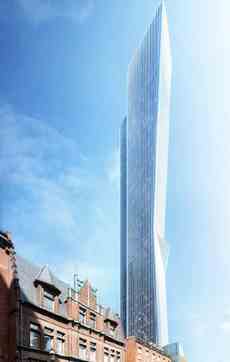
YSL Condos have two towers, with a height of 62 and 73 storeys respectively, are going to accommodate residences, as well as retail and office space. The two towers are going to be connected to each other high up at the 51st and 52nd storeys. There will also be some 910 sq mt. of outdoor amenity spaces.

The area where these two towers will be erected is a truly great one in that it is within close proximity to anything one might wish for.There are countless retail outlets and restaurants, as well as important places such as the University of Toronto, Ryerson University, The Hospital for Sick Children and the Toronto Eaton Centre. The Ed Mirwish Theatre is also close by, and there are also the beautiful Allen Gardens, College Park, Joseph Sheard Parkette, and Alexander Street Parkette each just a few minutes away.
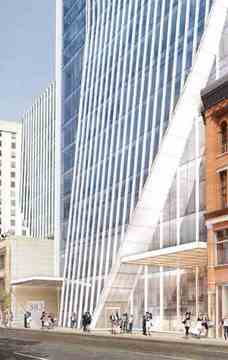
| Project Name: | YSL Residences |
| Builders: | Cresford Development Corporation |
| Project Status: | Pre-Construction |
| Address: | 385 Yonge St Toronto, Ontario M5B 1S1 |
| Number Of Buildings: | 11 |
| City: | Downtown Toronto |
| Main Intersection: | Yonge St & Gerrard St West |
| Area: | Toronto |
| Municipality: | Toronto C08 |
| Neighborhood: | Church-Yonge Corridor |
| Architect: | Kohn Pedersen Fox Associates and architectsAlliance |
| Development Type: | High Rise Condo |
| Development Style: | Condo |
| Building Size: | 85 |
| Number Of Units: | 957 |
| Public Transport: | 5 minutes walk to College or Dundas Subway Station |
Cresford Development Corporation

Cresford Developments is generally acknowledged as being among the luminous professional condominium innovators in the Greater Toronto Area, conceiving heroic urban buildings conceived with attractive artistry, the latest and most aesthetically pleasing design features, and the most current and sophisticated flair available anywhere in the GTA. The lovely condos created by Cresford Developments incorporate Lofts 399 Condominium sited at 399 Adelaide Street West; NXT Condominium at Windmere Avenue and Gardiner Expressway, and its twin NXT2 Condominium at The Queensway & Windermere Avenue; Merton Yonge Condominiums and Town Houses located at Merton Street and Yonge Street; The Bloor Street Neighbourhood Condominium at 35 Hayden Street; Casa Condos at 33 Charles Street East; and the nearby 42 Charles Street East Condominium at 42 Charles Street East.
