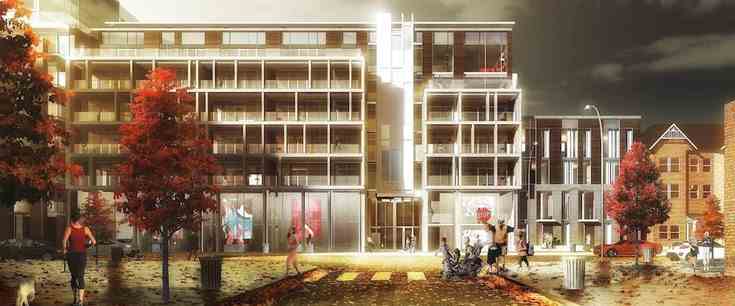
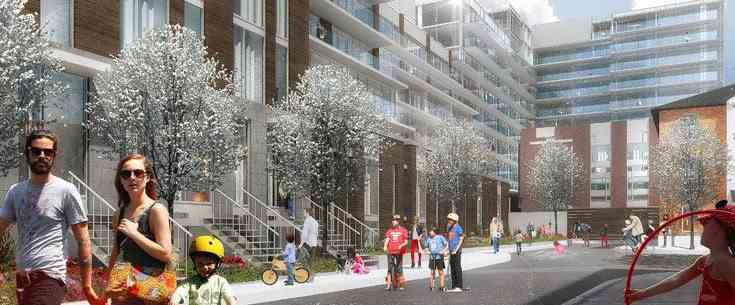



The Taylor is a new condo and townhouse project by Streetcar Developments currently in preconstruction at 1220 Dundas Street East in Toronto.
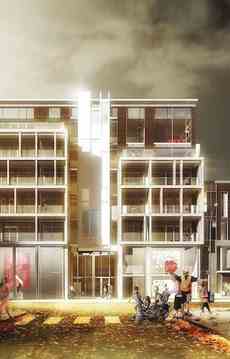
The Taylor continues to expand Streetcar’s impeccable portfolio of boutique loft properties with nine-foot, exposed-concrete ceilings, modern designer fixtures, frosted-glass sliding doors, and lots of storage space including walk-in closets. Streamlined kitchen and bath designs are complemented by quartz countertops, porcelain tile backsplashes, stainless steel undermount sinks, Ceran cooktops, integrated dishwashers, soaker tubs and fully tiled shower stalls.

Ah Leslieville! One of Toronto's coolest neighbourhoods. Unpretentious, creative, diverse, entrepreneurial, close to everything that matters and brimming with independent spirit. Whether you're a blogger, a film grip, a stay-at-home parent or a Bay street banker, if you've got a bit of edge and a sweet spot for urban culture, you probably love Leslieville as much as we do.
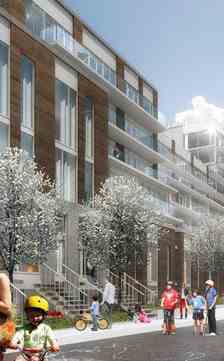
| Project Name: | The Taylor |
| Builders: | Streetcar Developments |
| Project Status: | Completed |
| Approx Occupancy Date: | Winter/Spring 2016 |
| Address: | 1220 Dundas St East Toronto, Ontario M4M |
| Number Of Buildings: | 1 |
| City: | Downtown Toronto |
| Main Intersection: | Dandus St. East & Parliament St |
| Area: | Toronto |
| Municipality: | Toronto C08 |
| Neighborhood: | Moss Park |
| Architect: | TACT Architecture Inc. |
| Development Type: | Low Rise Condo |
| Number Of Units: | 96 |
| Nearby Parks: | Jimmie Simpson Park, Leslie Grove Park, Bruce Mackey Park |
Streetcar Developments
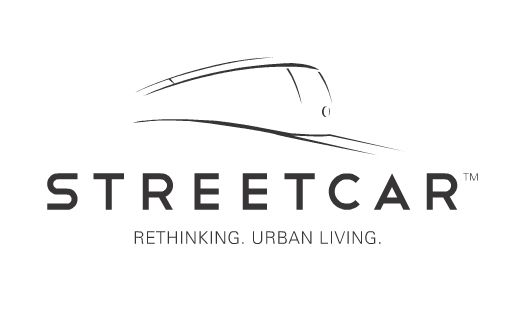
Streetcar Developments is among the most notable professional condominium creators to be working in the Metro Toronto area, concocting premium urban condos based on a firm fundamental basis of ultramodern engineering, finely crafted characteristics, and the best possible fittings. The superlative towers built by Streetcar Developments encompass prime offerings such as the storied Corktown District Lofthouses on King West; the outstanding The Carnaby on Queen West; the alluring 8 Gladstone, also on Queen West, the beguiling Sync Lofts on Queen East; the impressive The Carlaw in Leslieville; and the remarkable Trinity Lofts next to the Distillery District which integrate the most ultramodern lofts created in a landmark eight storey curvilinear structure providing breathtaking panoramic views from a traditional Toronto historical setting where Corktown, the West Don Lands, and Downtown East intersect.
