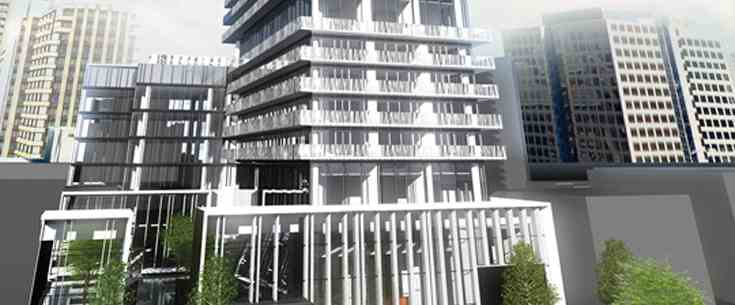
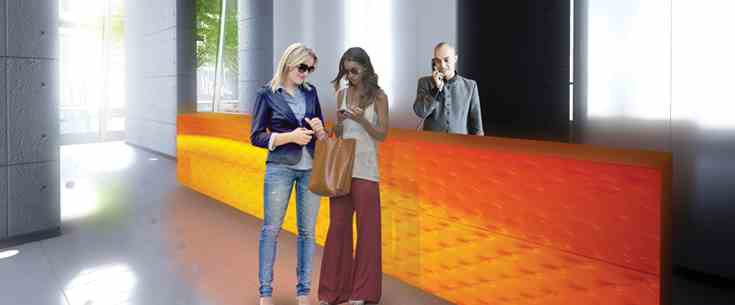
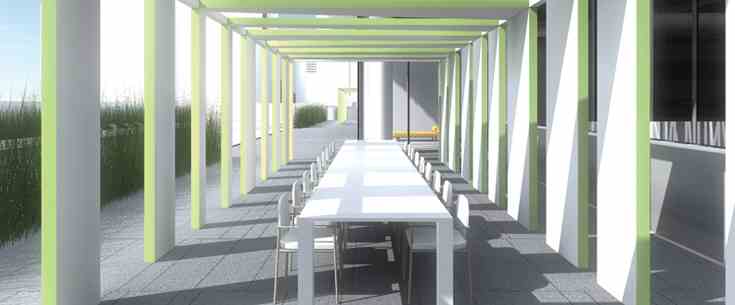
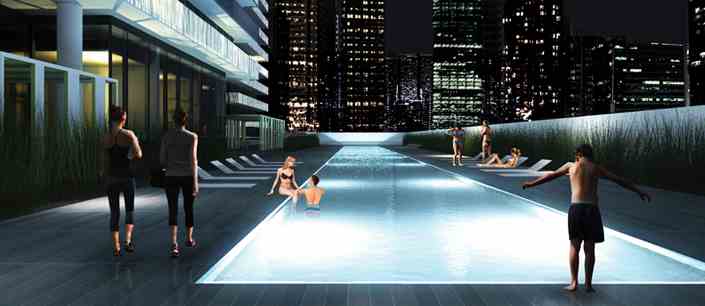
CASA III Condo located at 50 Charles St. East. The Tower will stand 56-storeys in this Toronto’s most sought after Yonge and Bloor neighbourhood, This project is close to intersection of two subway lines & mere steps to the heart of Bloor-Yorkville’s upscale shops, fine dining and entertainment district. Each floor has 5 elevator accesses.
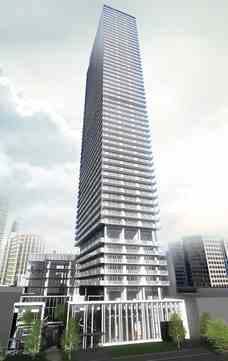
Cresford is an established residential builder with a reputation for consistently meeting and exceeding the condominum needs for other clients. In business for over 40 years, Cresford's experience is vast. it's the company's respected knowledge of the industry, attention to today's trends and focus on tomorrow's visions that give Cresford a well-recognized leading edge advantage. Committed to excellence, Cresford is driven to set new standards in quality and service, ensuring the highest attention to detail for every development. Cresford believes in doing things differently and doing things right - with an enthusiastic commitment to the homeowner, their life and their style.

Yonge and Bloor is considered the center of the city where the subway lines originally intersected. This is probably the best location to access any other area of the city from with every form of transportation at your doorway. It is fine living fused with a location steps away from both Yonge and Bloor subway lines that puts you in the centre of Toronto's most prestigious urban neighborhood. A quiet, tree-lined street, mere moments from the excitement of Canada's largest city. CASA 3 Condo is a short walk to Toronto's most popular entertainment venues.
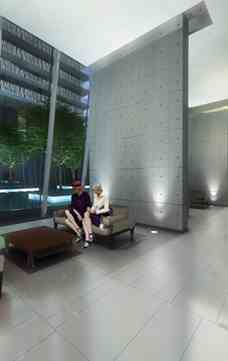
| Project Name: | Casa 3 |
| Builders: | Cresford Development Corporation |
| Project Status: | Under Construction |
| Approx Occupancy Date: | December 2017 |
| Address: | 50 Chalres St East, Toronto, Ontario M4Y |
| Number Of Buildings: | 1 |
| City: | Downtown Toronto |
| Main Intersection: | Yonge St. & Charles St East |
| Area: | Toronto |
| Municipality: | Toronto C08 |
| Neighborhood: | Church- Yonge Corridor |
| Architect: | Peter Clewes/ architectsAlliance |
| Development Type: | High Rise Condo |
| Development Style: | Condo |
| Building Size: | 56 |
| Ceiling Height: | 9'0" |
| Nearby Parks: | Norman Jewison Parkette, Dundonald Parkette |
Cresford Development Corporation

Cresford Developments is generally acknowledged as being among the luminous professional condominium innovators in the Greater Toronto Area, conceiving heroic urban buildings conceived with attractive artistry, the latest and most aesthetically pleasing design features, and the most current and sophisticated flair available anywhere in the GTA. The lovely condos created by Cresford Developments incorporate Lofts 399 Condominium sited at 399 Adelaide Street West; NXT Condominium at Windmere Avenue and Gardiner Expressway, and its twin NXT2 Condominium at The Queensway & Windermere Avenue; Merton Yonge Condominiums and Town Houses located at Merton Street and Yonge Street; The Bloor Street Neighbourhood Condominium at 35 Hayden Street; Casa Condos at 33 Charles Street East; and the nearby 42 Charles Street East Condominium at 42 Charles Street East.
