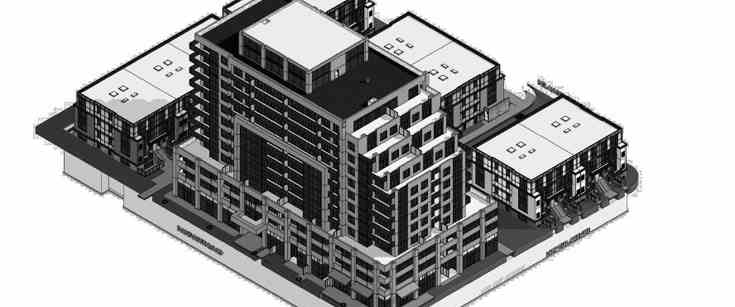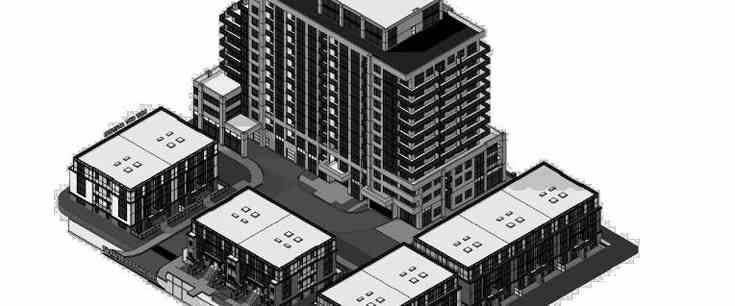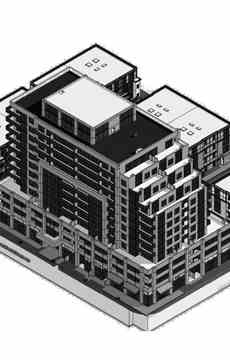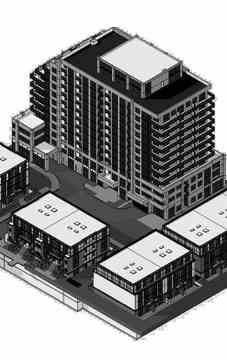



300 Danforth Road Condos is a new condo and townhouse development by Ranka Enterprises currently in preconstruction at 300 Danforth Road, Toronto. 300 Danforth Road Condos has a total of 241 units.

Designed by Gabriel Bodor Architect, this mixed residential community will boast a modern design that is perfect for the urbanizing neighbourhood. Complete with a podium, stacked design and chic exterior, this is exactly what Scarborough Junction needs.This pre-construction project will be comprised of a 12-storey high mid-rise building and four blocks of townhomes. It will span a 1.75-acre site, and will be home to 241 units. The tower will include 161 of these units, and include street-level commercial space -- 1,741 ft worth of space to be exact. The 4-storey town homes will hold 80 units in total, respectively housing 24, 20, 20, and 16 units. The development as a whole will provide a variety of unit layouts, comprised of 111 one-bedrooms, 126 two-bedrooms, and 4 three-bedrooms. The project’s total gross floor area will span over 227,580 square feet.

Investors will want to take note of this site’s convenient location on Danforth Road’s west side, commonly known as the old City of Scarborough. Families will be attracted to the neighborhood that is largely residential. The scope of the project and its various unit layouts is also bound to provide more of a community energy to the neighbourhood. This energy will only be amplified by integrating open spaces for pedestrians living not only in the development, but surrounding dwellings. These areas will likely be scenic with lush greenery.

| Project Name: | 300 Danforth |
| Builders: | Ranka Enterprises |
| Project Status: | Pre-Construction |
| Address: | 300 Danforth AveToronto, ON M4K 1N6 |
| Number Of Buildings: | 1 |
| City: | Toronto |
| Main Intersection: | Danforth Ave & Pape Ave |
| Area: | Toronto |
| Municipality: | E03 |
| Neighborhood: | Playter Estates-Danforth |
| Architect: | Gabriel Bodor Architect |
| Development Type: | Mid Rise Condo |
| Development Style: | Condo |
| Building Size: | 12 |
| Number Of Units: | 241 |
| Nearby Parks: | Don River Valley Park, Riverdale Park East, Withrow Park |
