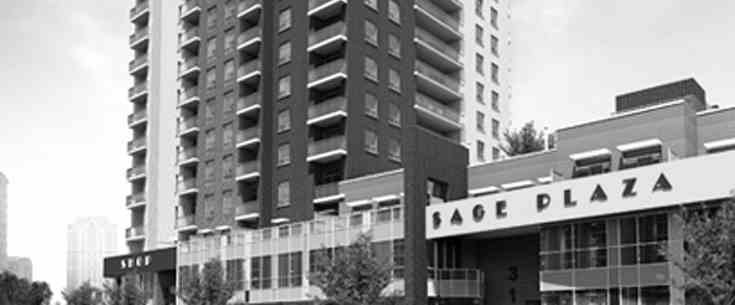
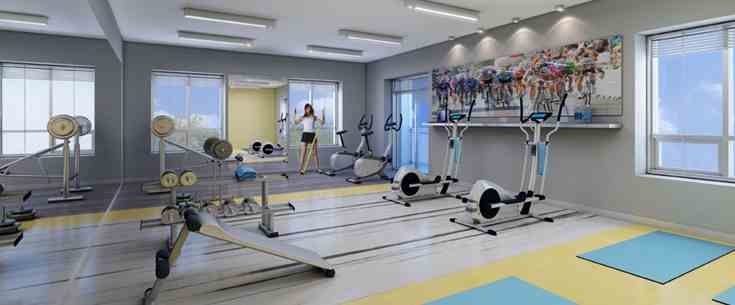
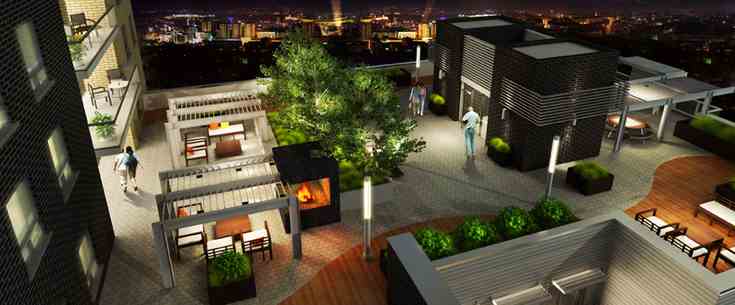
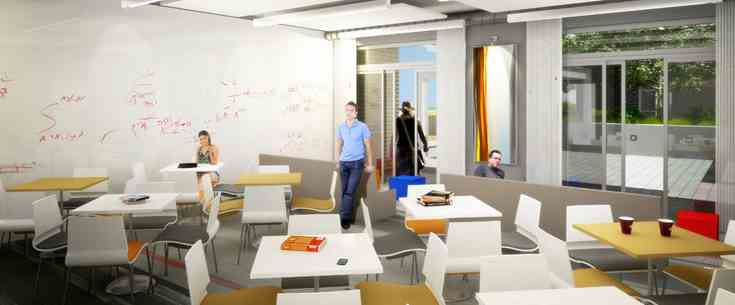
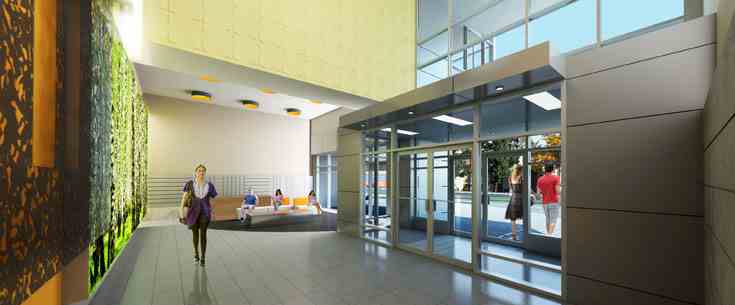
Located at 318 Spruce Street in Waterloo, Sage II is situated ideally along the King Street Corridor, and just minutes from Wilfrid Laurier University, University of Waterloo and the UW Technology Park. The 23 storey tower will feature retail space at street level and office availability above before expanding to 20 floors of impeccable designed one and two bedroom condominium suites.
Sage II's impressive lobby and entrance greet you with the finest in modern architecture, embellished wall treatments, sophisticated art selections, contemporary detailing, glass accents and designer finishes. This is truly the welcome mat that mirrors your overall experience when you choose a Sage II condominium suite.
Styled with modern finishes and contemporary flair, Sage II provides a common area and lounge for residents to enjoy. This is the perfect location to meet up with your study group, or have a light gathering and catch a show on TV.
Enjoy watching the sun set, reading a book or barbecuing with friends on the Green Roof Patio. Located on the 3rd floor, all residents will have full access to the patio, creating a great place for socializing and relaxing.
The professionally finished and furnished fitness centre at Sage II provides residents the added benefit of being able to participate in and maintain an active and healthy lifestyle from the comfort of their own home. No membership fees apply, making fitness feasible even with a busy schedule.
Minutes away from the busy Uptown core of Waterloo, and offering convenient access to all major highways and commuter routes, Sage II offers over 15,000 square feet premier office capacity located on the second floor of the 23 storey tower. Find employment or start your own business without walking out the front door.

| Project Name: | Sage II |
| Builders: | IN8 Developments |
| Project Status: | Pre-Construction |
| Address: | 318 Spruce St, Waterloo, ON N2L 3H9 |
| Number Of Buildings: | 2 |
| City: | Waterloo |
| Main Intersection: | Columbia St. W. & Spruce St. |
| Area: | Waterloo |
| Municipality: | Waterloo |
| Neighborhood: | Waterloo |
| Development Type: | Low Rise Condo |
| Development Style: | Condo |
| Unit Size: | From 527 Sq. Ft. To 957 Sq. Ft. |
| Number Of Units: | 199 |
| Nearby Parks: | N/A |
IN8 Developments

The principals of IN8 Developments have over 20 years of direct experience in the construction and urban development industries. With a multitude of projects completed in the area over the past several years, IN8 has a recognizable and popular footprint throughout the Waterloo Region. Committed to progressive thinking, IN8 Developments leads the way in intelligent housing solutions. We take pride in being the pioneers of luxurious and innovative housing options in the university district of Waterloo. IN8 remains at the forefront of the industry in creating highly profitable, durable and trendy designs proven to be continually favored among the local target groups. Explore more by viewing our portfolio of properties.
