
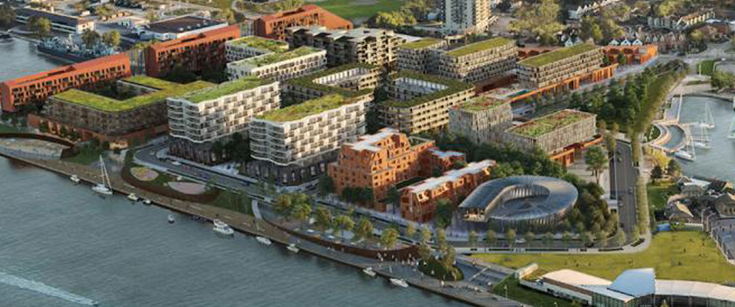
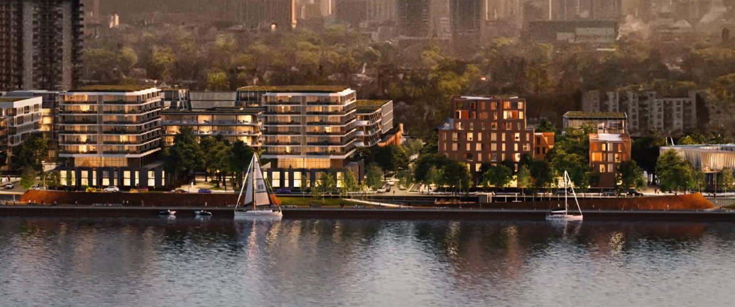

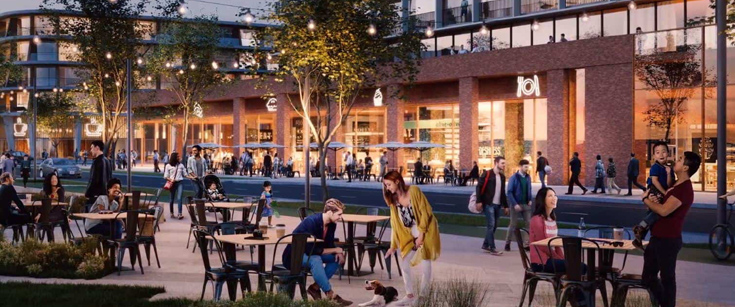
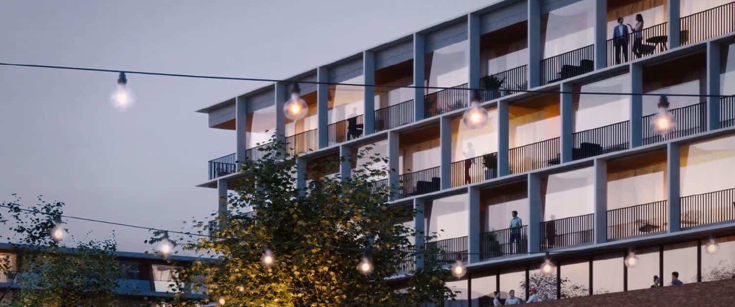
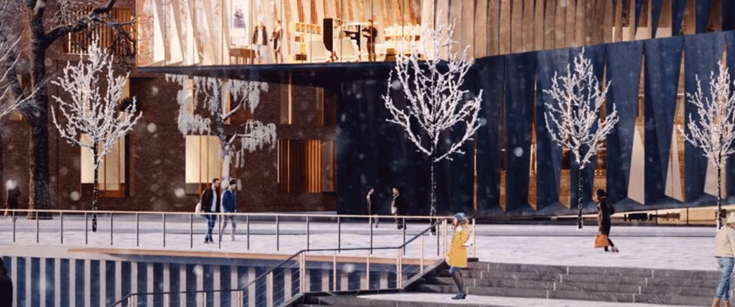
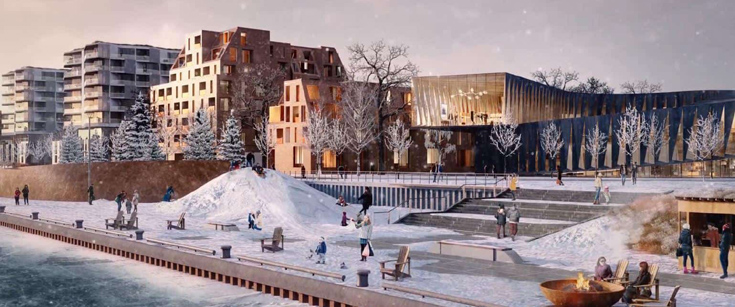
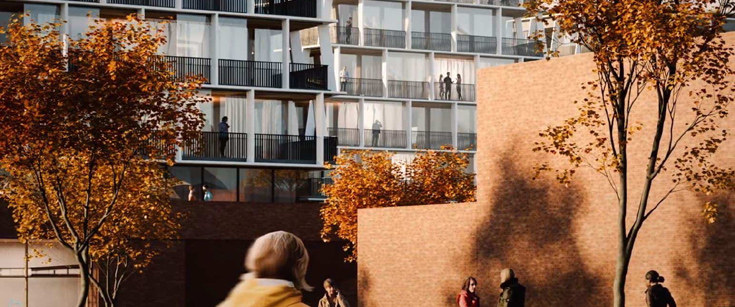
Pier 8 is a new condo and townhouse community by Tercot Communities , Cityzen Development Group , Greybrook Realty Partners currently in preconstruction at 65 Guise Street East, Hamilton.
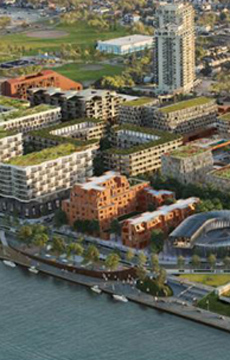
Our design team is comprised of Canada’s leading architects, KPMB Architects, Omar Gandhi Architect, gh3* and Superkul, who are responsible for some of the most iconic sites across the country. Our multi-generational team is taking a highly collaborative approach, generating a design for Pier 8 that will be dynamic, highly coherent and reflects the special context of West Harbour.

Pier 8 is a jewel in hamilton, envisioned as a world-class waterfront community. integrated within the historic north end neighbourhood, pier 8 will become a welcoming community for all people and families, bringing a vibrant quality of life and embodying design excellence and sustainability.
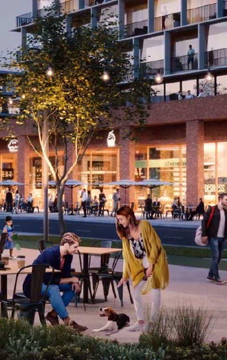
| Project Name: | Pier 8 |
| Builders: | tercot communities & Cityzen Development Group & Greybrook Realty Partners |
| Project Status: | Pre-Construction |
| Address: | 65 Guise St E, Hamilton, ON L8L 8B4 |
| Number Of Buildings: | 1 |
| City: | Hamilton |
| Main Intersection: | Main St East & Ontario St South |
| Area: | Halton |
| Municipality: | Milton |
| Neighborhood: | Old Milton |
| Architect: | KPMB |
| Development Type: | High Rise Condo |
| Development Style: | Condo |
| Building Size: | 45 |
| Number Of Units: | 364 |
| Nearby Parks: | Livingston Park, Sprucedale Park, Lions Sports Park |
tercot communities
Cityzen Development Group

Cityzen Development Group is acknowledged as being among the GTA’s most highly regarded expert condominium developers with an unshakable commitment to total excellence. Cityzen has established a sterling reputation through the development of sumptuous urban lifestyle buildings created with alluring features, modern artistry, and cutting-edge architectural design. London on the Esplanade is Cityzen’s latest and greatest creation, a remarkable landmark building of 408 ultra-luxurious units set at 40 The Esplanade and featuring the innovative suite designs in the cosmopolitan, classic, elegant, thoroughly European style of London’s finest new residential buildings. Hewn from glass, steel, and bold accents, London on the Esplanade also features an expansive outdoor swimming pool with year-round Whirlpool; a spa with two treatment rooms; workout facilities with an aerobics room; a multi-purpose room, games room, and board room; and even a theatre!
Greybrook Realty Partners

Greybrook Realty Partners is the real estate investment and asset management division of Greybrook Capital, a North American private equity firm focused on making investments in the real estate and healthcare sectors. We invest in a range of real estate asset classes with one goal in mind: generate exceptional risk-adjusted returns for our investors while contributing to the economic prosperity of communities in our target markets.
