
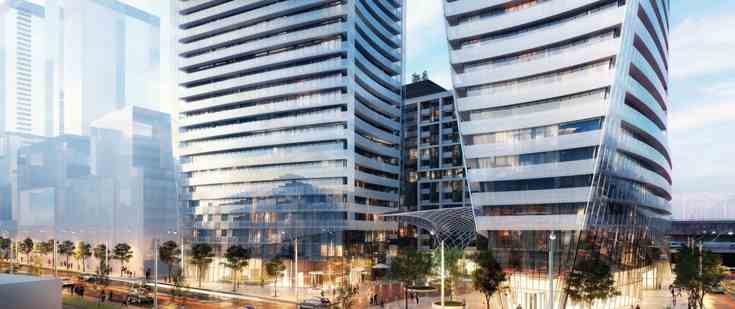

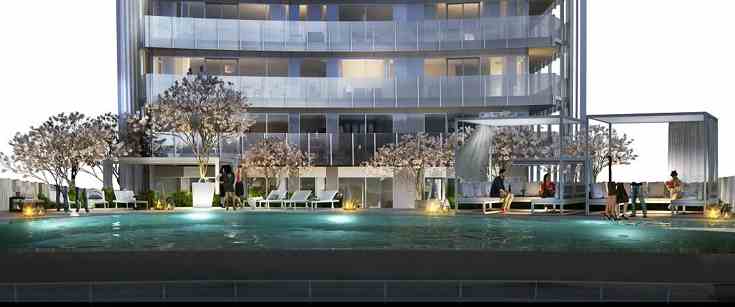

Lakeside Residences is a new condo development by Greenland Group (Canada) currently in preconstruction at 215 Lake Shore Boulevard East, Toronto. The development is scheduled for completion in 2022. Lakeside Residences has a total of 1148 units. Sizes range from 505 to 991 square feet.
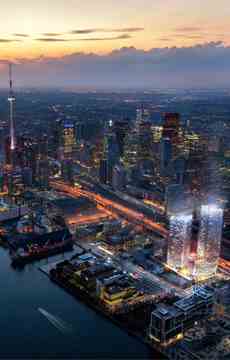
Stretching from Lower Sherbourne Street, westward to Richardson Street, this architectural blueprint will add to the landscape of new developments under the Lower Yonge Precinct Plan. The planning project, created to address the significant population growth expected for the area, will attract a diverse audience. South-facing units will reap the rewards of living on Lake Ontario with spectacular views of the city's waterfront and harbor. With upcoming schooling, retail and restaurant expansions in the East Bayfront pocket, this project is Greenland Group’s most widely accommodating condo yet!

Imagine a development that lives both storeys high and along the shoreline. Where the land and the lake merge now has a new name: home. Lakeside Residences is where you can witness your reflection in the tranquil waters, and bare witness to the hustle and bustle of a booming cityscape. It’s raw and refined. Natural and urban. Home and a destination. Lakeside Residences is truly changing the waterfront community as we know it.
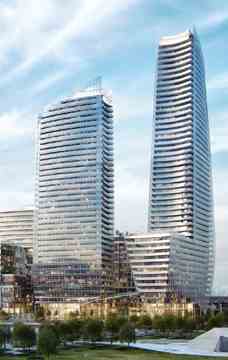
| Project Name: | Lakeside |
| Builders: | Greenland Group |
| Project Status: | Pre-Construction |
| Approx Occupancy Date: | Spring 2022 |
| Address: | 215 Lake Shore Blvd EToronto, ON M5A 3W9 |
| Number Of Buildings: | 1 |
| City: | Downtown Toronto |
| Main Intersection: | Jarvis St & Queens Quay East |
| Area: | Toronto |
| Municipality: | C08 |
| Neighborhood: | WaterFront Comminities C8 |
| Architect: | Hariri Pontarini Architects |
| Development Type: | High Rise Condo |
| Development Style: | Condo |
| Building Size: | 49 |
| Number Of Units: | 1148 |
| Nearby Parks: | Canada’s Sugar Beach, Sherbourne Common, David Crombie Park |
Greenland Group
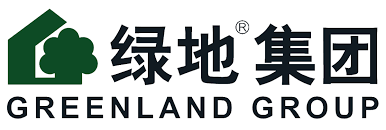
Founded on July 18th 1992 with its headquarters in Shanghai China, Greenland Group has stuck to the enterprise tenet of “Greenland, create better life” in the past 22 years and followed what the government advocates and what the market calls for, forming the current industrial distribution which features “highlight on the real estate, integrated development of relevant industries including business, finance and metro” through a two-pronged development method of industrial management and capital management and ranking the 268th place in 2014 Fortune Global 500, the 40th place of the Chinese mainland enterprises on the list. In 2014, its business operating income amounted to 402.1 billion yuan, total pre-tax profits 24.2 billion yuan and total assets 478.4 billion yuan at the year-end, of which the real estate business had a pre-sale area of 21.15 million square meters and a sum of 240.8 billion yuan, both winning the global industry champion. <br/>
