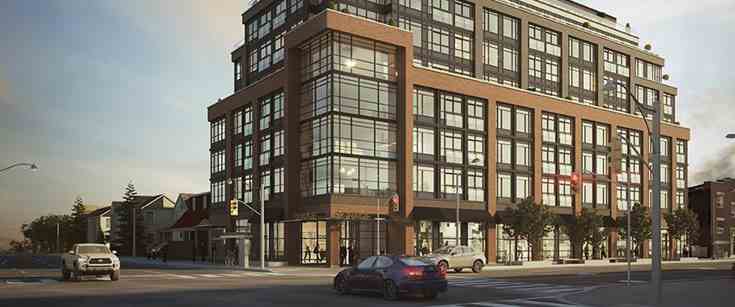
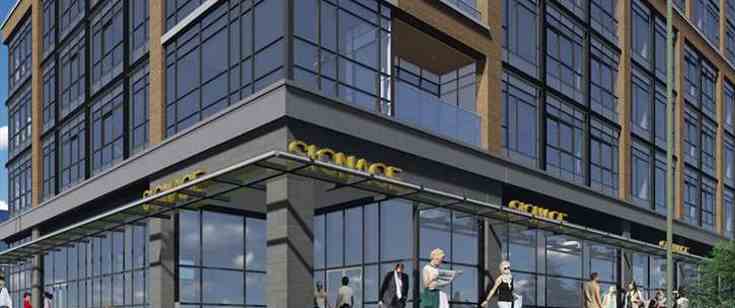
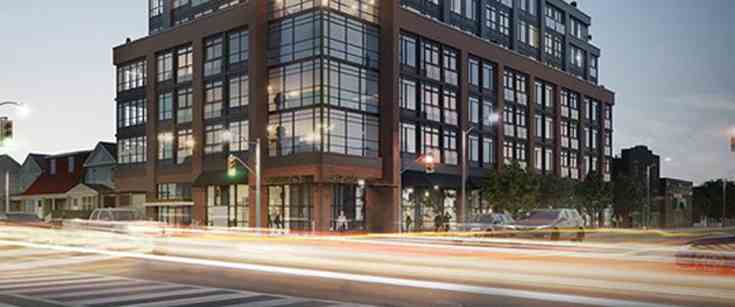
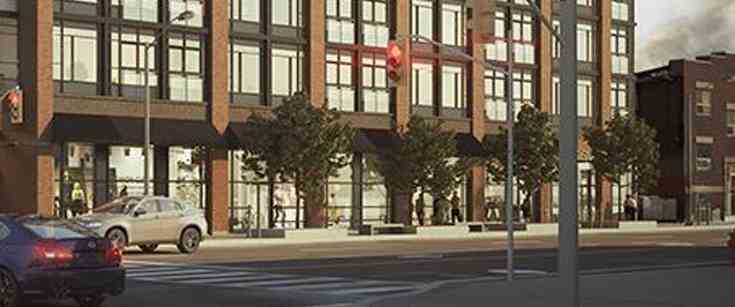
Sierra Building Group is developing a mid-rise condominium, Platform Condos, located at 1177 Danforth Avenue on the southwest corner of Greenwood Avenue and Danforth Avenue. The condominium apartment project designed by Kirkor Architects will consist of a 9-storey mid-rise condominium with 92 units, with an average unit size of approximately 740 sq. ft.
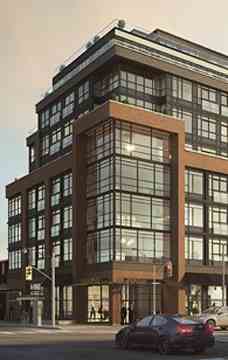
- STEPS TO GREENWOOD STATION.
- MINUTES TO DOWNTOWN.
- GREAT RESTAURANTS.
- LIVE MUSIC VENUES.
- LOCAL FESTIVALS.
- QUAINT CAFES.
- BOUTIQUE SHOPPING.
- OUTDOOR SPACES.
- ECLECTIC NIGHTLIFE.
- HIDDEN GEMS TO DISCOVER.
- MULTICULTURAL HOT SPOT.
THE CONDO WITH EVERYTHING YOU WANT.
Proposed 5700 sq. ft. of common areas including a contemporary lobby, gym, party room, chef’s kitchen and outdoor spaces. Plus nearly 6500 sq. ft. of retail space for your future convenience.

A new mid-rise condominium project coming to the Danforth, only steps from the TTC’s Greenwood subway station.
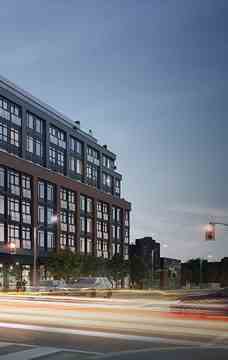
| Project Name: | Platform |
| Builders: | Sierra Building Group |
| Project Status: | Pre-Construction |
| Address: | 1177 Danforth Ave Toronto, ON M4J 1M5 |
| Number Of Buildings: | 1 |
| City: | Toronto |
| Main Intersection: | Danforth Ave & Greenwood Ave |
| Area: | Toronto |
| Municipality: | Toronto E01 |
| Neighborhood: | Blake-Jones |
| Architect: | Kirkor Architect + Planners |
| Development Type: | Mid Rise Condo |
| Development Style: | Condo |
| Building Size: | 9 |
| Number Of Units: | 92 |
| Nearby Parks: | Monarch Park, Felstead Avenue Playground |
| Public Transport: | 5 minutes walk to Greenwood or Donalds Subway Stations |
Sierra Building Group
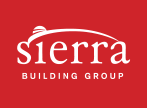
In the true spirit of the rugged mountain chain that inspires its name, Sierra Building Group provides a solid foundation of excellence. Excellence rooted in over 25 years of creating distinctive new homes, innovative condominiums, and one-of-a-kind communities. Meticulous attention to detail is a hallmark of Sierra – one of the exacting standards that set this builder's timeless designs and inviting neighbourhoods apart. The company enlists topnotch trades who use the finest materials to craft homes that appeal to today's discerning purchasers.
