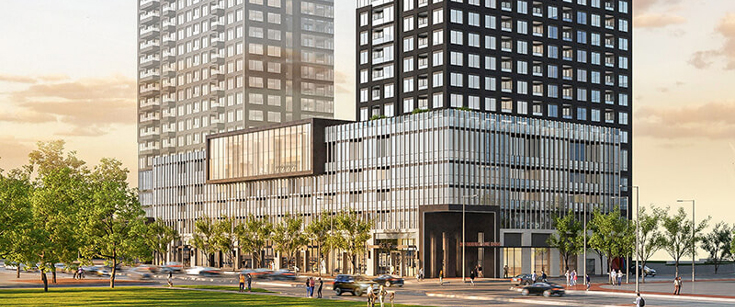

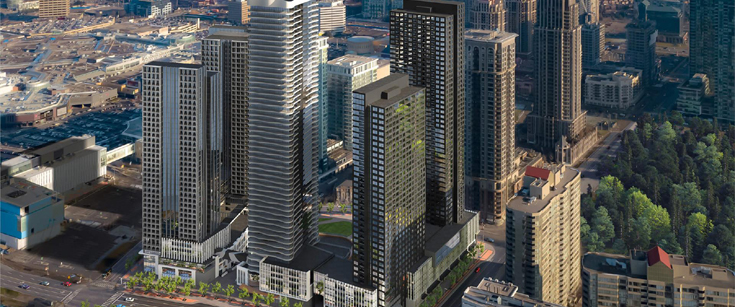
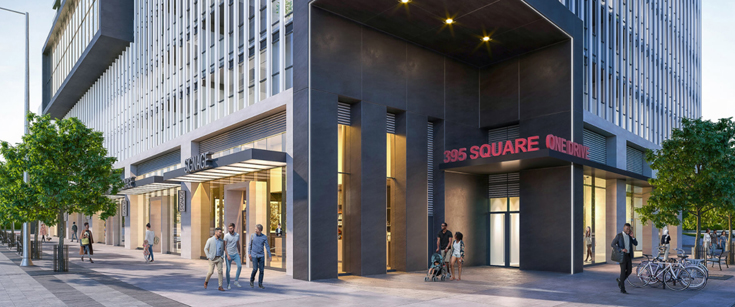




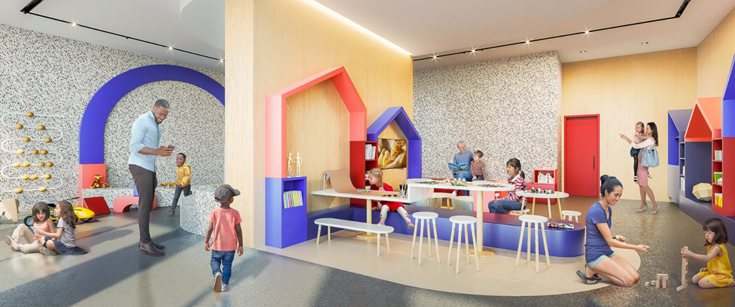
Condominiums at Square One District is a new condo development by The Daniels Corporation and Oxford Properties currently in preconstruction at 4220 Living Arts Drive, Mississauga. The Condominiums at Square One District feature studio to two bedroom plus den suites, designed for urban living.
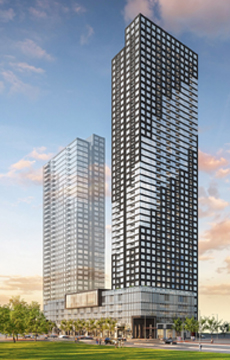
The best-in-class amenities will include a half-court gym, fitness zone, climbing wall, entertaining areas, gardening plots, kids’ zone for children of all ages, and a co-working zone – the perfect place to work from home. Your new home is where living, working, public space, culture and, of course, shopping will be eclectically combined, connecting you to everything you’ve ever dreamed of!

The exciting place to live in Canada’s largest community development right in the heart of the vibrant Mississauga City Centre. This 130-acre master-planned, mixed-use community will offer both condominium home ownership and rental residences with every imaginable neighbourhood convenience nearby.

| Project Name: | Square One District |
| Builders: | The Daniels Corporation & Oxford Properties |
| Project Status: | Pre-Construction |
| Approx Occupancy Date: | Summer 2024 |
| Address: | 4220 Living Arts Dr Mississauga, ON L5B 0E6 |
| Number Of Buildings: | 2 |
| City: | Mississauga |
| Main Intersection: | Confederation Pkwy & Rathburn Rd West |
| Area: | Peel |
| Municipality: | Mississauga |
| Neighborhood: | City Centre |
| Architect: | Hariri Pontarini Architects |
| Development Type: | High Rise Condo |
| Development Style: | Condo |
| Building Size: | 48 |
| Unit Size: | From 425 sqft to 872 sqft |
| Number Of Units: | 977 |
| Nearby Parks: | Zonta Meadows, John Bud Cleary Park |
The Daniels Corporation

The Daniels Corporation builds with a passion for creating vibrant communities in every sense of the word. Daniels looks beyond the bricks and mortar, including social, cultural and economic infrastructures that will create a unique sense of place. This commitment has been an integral part of Daniels’ corporate philosophy for over 34 years. Daniels has built more than 27,000 award-winning homes and apartments, master-planned mixed-use communities, and commercial and retail spaces, and has earned its standing as one of Canada’s largest and preeminent builder/developers.
Oxford Properties

Oxford Properties is broadly acknowledged as being one of the utmost master condominium, retail and office developers to be located anywhere in the world, crafting princely urban lifestyle structures catalyzed with prodigious opulence; highly advanced characteristics as exemplified in the sumptuous finishes, superlative fixtures, and exquisite fittings; and resulting in a complete experience of utter luxuriousness integrating a proud aesthetic sense with the ultimate lifestyle in urban living. The resplendent structures created by Oxford Properties are located in major world centers such as New York, London, Vancouver, and Calgary, while Toronto benefits from the Richmond-Adelaide Centre, a massive 1.6 million square foot downtown office complex which incorporates a total of five buildings with retail and food court space connected to PATH, and all brought up to LEED Shell and Core standards.
