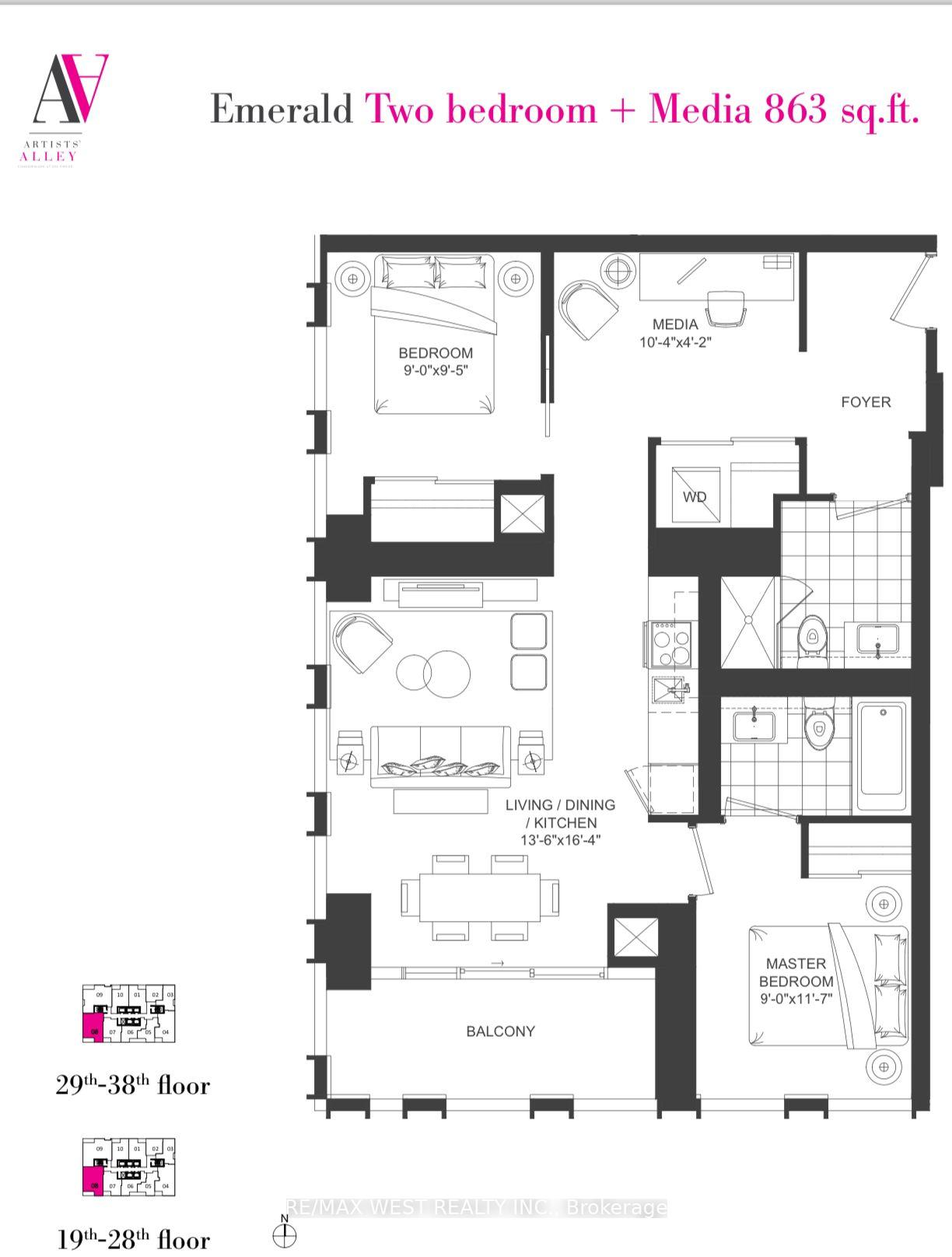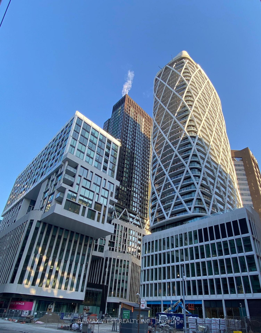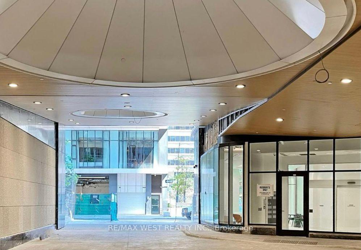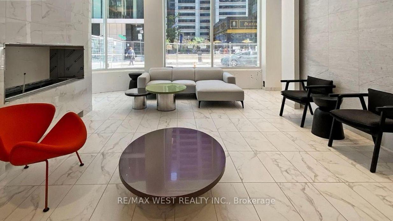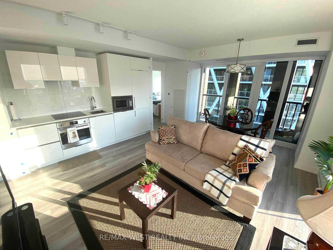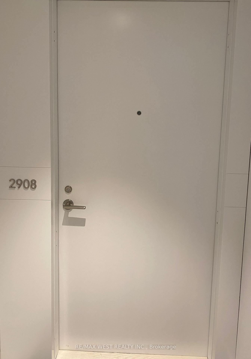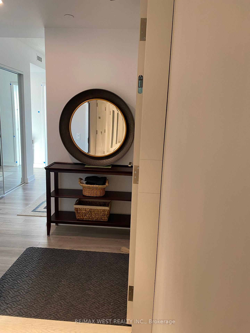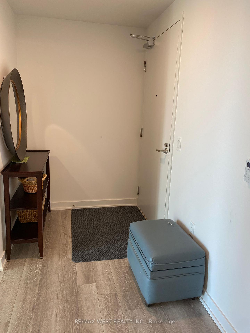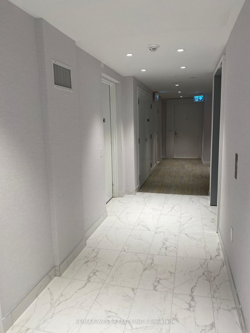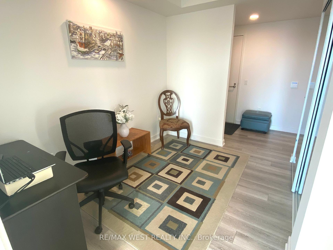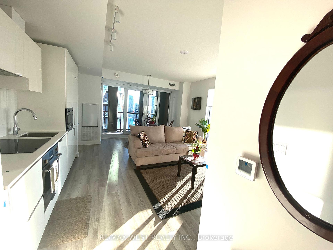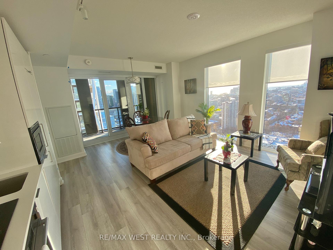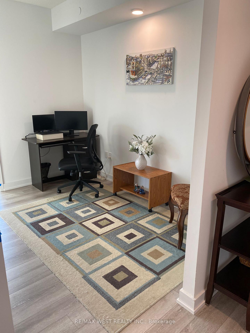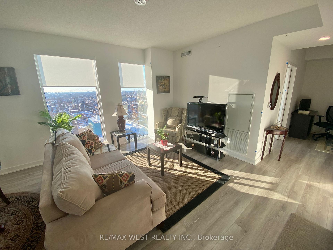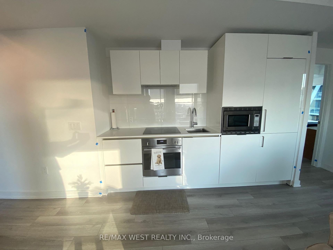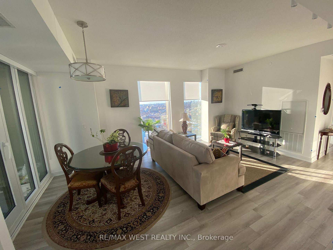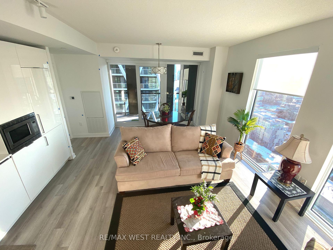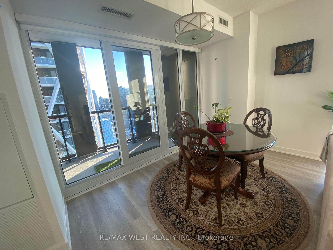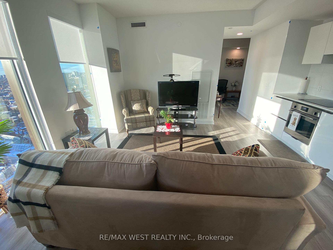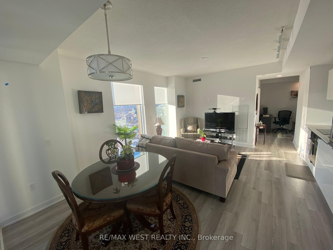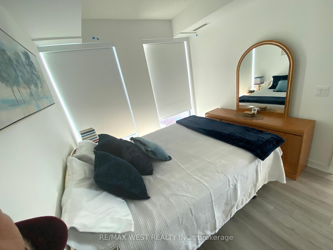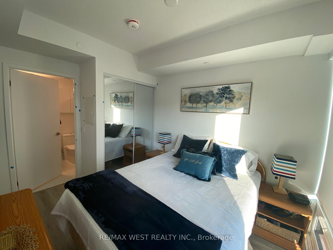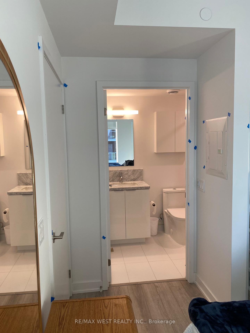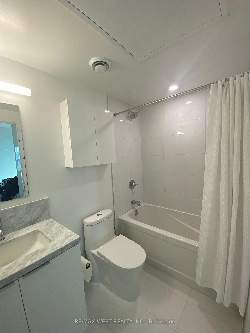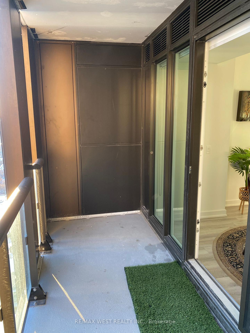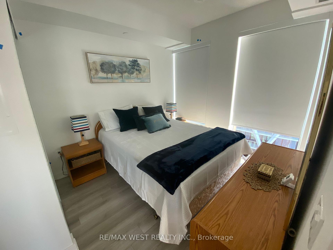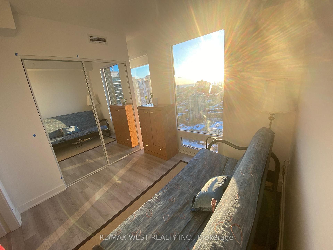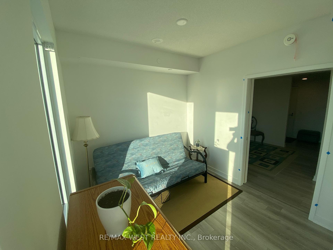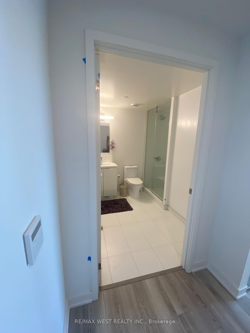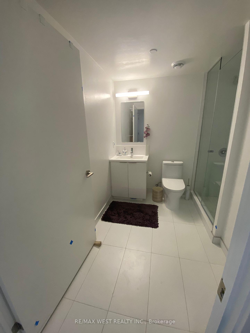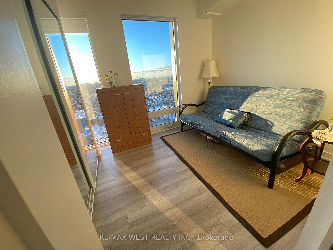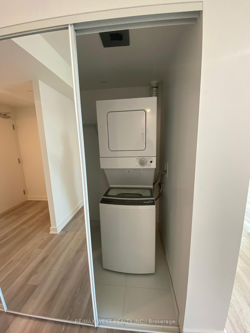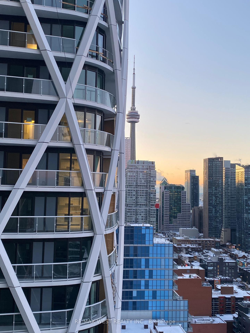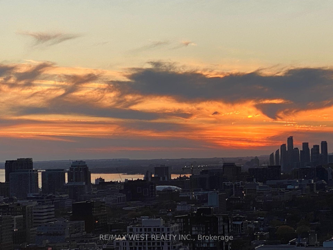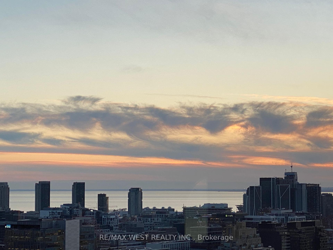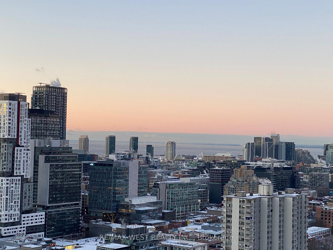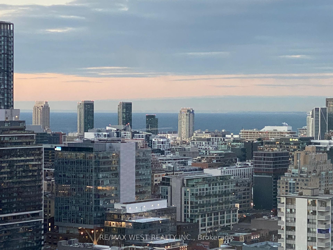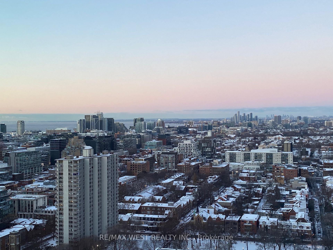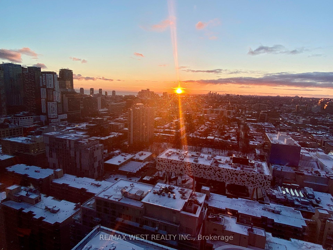Leased
Listing ID: C11924320
238 Simcoe St , Unit 2908, Toronto, M5T 0B8, Ontario
| South West corner move-in ready fully furnished or unfurnished unit in brand new luxurious Artists Alley condos, spacious 863 sq ft, 2 + 1 bedrooms, 2 bathrooms, 9 ft ceiling, bright floor-to-ceiling windows with roller shades overlooking stunning lake and city views, laminate flooring and high end appliances. Den can be used as an office, media room or partitioned to function as a third bedroom. One parking spot and locker available. Perfect location, Transit and Walk Score of 100, 30 seconds to St. Patrick subway Station, steps to OCAD University, Art Galley of Ontario, Four Seasons Centre for the Performing Arts. 10 minute walk to UofT, TMU, City Hall, Toronto General, SickKids, Princess Margret and Mount Sinai Hospitals. Also, 10 minute walk to Eaton Centre, City Hall, Financial District, Entertainment District, Queen's Park and Nathan Phillips Square. Excellent building amenities including 24 hr Concierge, Gym, Party Rooms, Outdoor Pool, Terrace and BBQ area. $3300 unfurnished including locker. one parking spot avilable. **EXTRAS** $3300 unfurnished including locker. one parking spot avilable. |
| Extras: $3300 unfurnished including locker. one parking spot avilable. |
| Listed Price | $3,300 |
| Payment Frequency: | Monthly |
| Payment Method: | Cheque |
| Rental Application Required: | Y |
| Deposit Required: | Y |
| Credit Check: | Y |
| Employment Letter | Y |
| Lease Agreement | Y |
| References Required: | Y |
| Buy Option | N |
| Occupancy: | Owner |
| Address: | 238 Simcoe St , Unit 2908, Toronto, M5T 0B8, Ontario |
| Province/State: | Ontario |
| Property Management | Duke Property Management Inc. 416-596-9778 |
| Condo Corporation No | N/A |
| Level | 29 |
| Unit No | 08 |
| Directions/Cross Streets: | University & Dundas |
| Rooms: | 6 |
| Bedrooms: | 2 |
| Bedrooms +: | 1 |
| Kitchens: | 1 |
| Family Room: | N |
| Basement: | None |
| Furnished: | N |
| Level/Floor | Room | Length(ft) | Width(ft) | Descriptions | |
| Room 1 | Flat | Living | 16.33 | 13.51 | Combined W/Dining, Open Concept, Laminate |
| Room 2 | Flat | Dining | 16.33 | 13.51 | Combined W/Living, W/O To Balcony, Laminate |
| Room 3 | Flat | Kitchen | 16.33 | 13.51 | Stainless Steel Appl, Eat-In Kitchen, Laminate |
| Room 4 | Flat | Den | 10.3 | 4.17 | Open Concept, Laminate |
| Room 5 | Flat | Br | 11.58 | 8.99 | Large Window, Closet, 3 Pc Ensuite |
| Room 6 | Flat | 2nd Br | 10.3 | 4.17 | Large Window, Closet, Laminate |
| Washroom Type | No. of Pieces | Level |
| Washroom Type 1 | 3 | Flat |
| Washroom Type 2 | 4 | Flat |
| Approximatly Age: | New |
| Property Type: | Condo Apt |
| Style: | Apartment |
| Exterior: | Brick, Stone |
| Garage Type: | None |
| Garage(/Parking)Space: | 0.00 |
| Drive Parking Spaces: | 0 |
| Park #1 | |
| Parking Type: | Owned |
| Exposure: | Sw |
| Balcony: | Open |
| Locker: | None |
| Pet Permited: | Restrict |
| Approximatly Age: | New |
| Approximatly Square Footage: | 800-899 |
| Building Amenities: | Concierge, Exercise Room, Gym, Party/Meeting Room |
| Property Features: | Arts Centre, Public Transit, Rec Centre, School |
| Common Elements Included: | Y |
| Building Insurance Included: | Y |
| Fireplace/Stove: | N |
| Heat Source: | Gas |
| Heat Type: | Forced Air |
| Central Air Conditioning: | Central Air |
| Central Vac: | N |
| Laundry Level: | Main |
| Ensuite Laundry: | Y |
| Although the information displayed is believed to be accurate, no warranties or representations are made of any kind. |
| RE/MAX WEST REALTY INC. |
|
|

Tamer Youssef
Sales Representative
Dir:
905-782-7527
Bus:
905-731-3948
| Email a Friend |
Jump To:
At a Glance:
| Type: | Condo - Condo Apt |
| Area: | Toronto |
| Municipality: | Toronto |
| Neighbourhood: | Kensington-Chinatown |
| Style: | Apartment |
| Approximate Age: | New |
| Beds: | 2+1 |
| Baths: | 2 |
| Fireplace: | N |
Locatin Map:
